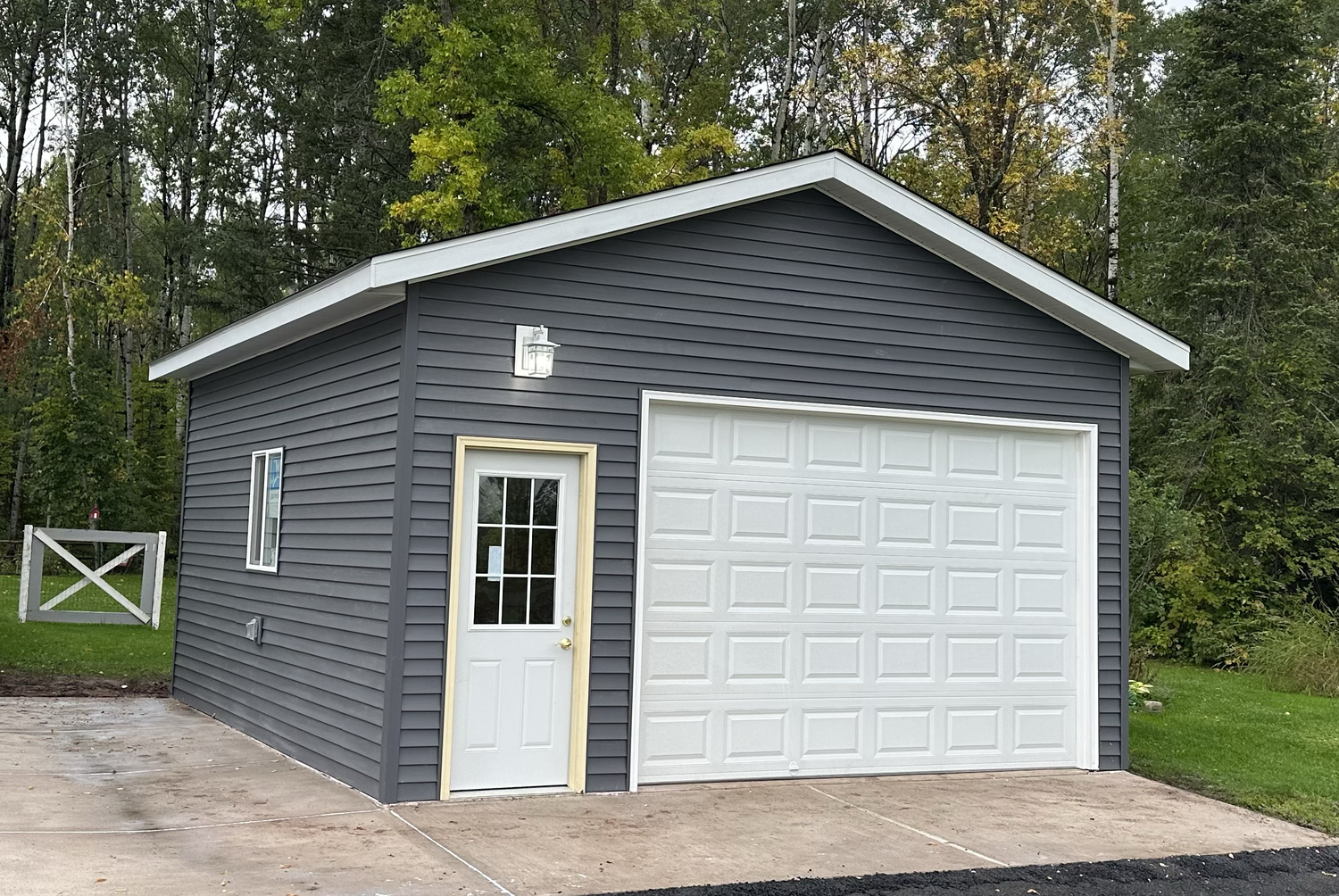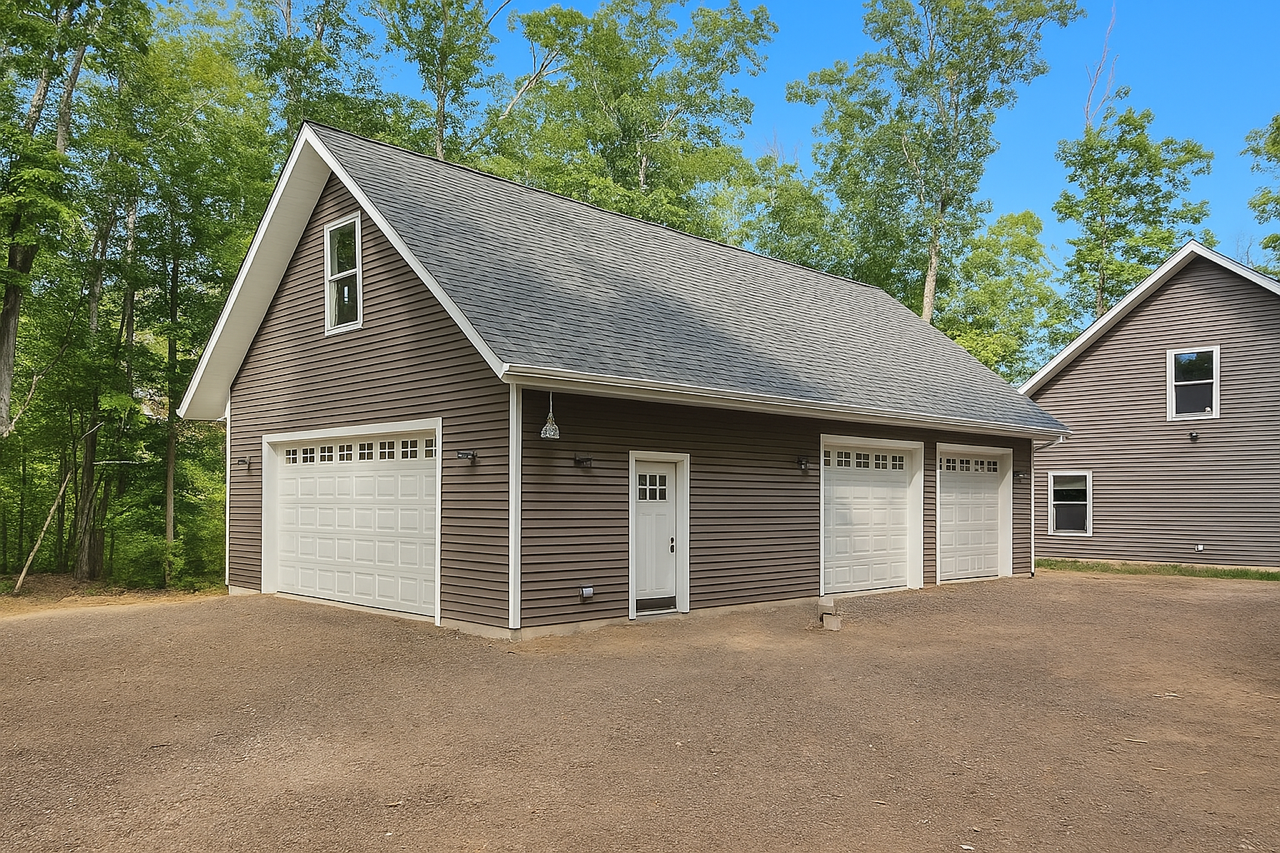
Post Frame Construction
Pole buildings have advanced far beyond the old days of simply setting wooden poles in the ground. At Boon Buildings, we bring modern post-frame construction to Duluth, MN, Superior, WI, and the greater Northland, using proven techniques to deliver strength, durability, and long-lasting performance.
We start every pole barn or custom post-frame building with a precision-laid foundation of concrete piers, typically 18 inches in diameter and extending 4–5 feet below grade. Heavy steel brackets embedded in the concrete anchor the main support columns, which are spaced about eight feet apart and securely tied into engineered trusses. This system creates a solid, stable structure designed to withstand the extreme weather conditions common to Northern Minnesota and Northwestern Wisconsin.
While many of our pole buildings feature low-maintenance metal siding and roofing, the design is highly versatile. You can choose traditional steel finishes or upgrade to virtually any exterior used on conventional construction—allowing your shop, garage, storage building, or agricultural barn to match your property and personal style.
This modern post-frame method delivers a reliable, customizable, and cost-effective solution for property owners looking for everything from custom pole barns to fully finished commercial shops..
One of the greatest advantages of modern post-frame construction is the ability to create wide, open interiors without the need for interior load-bearing walls. This makes pole buildings ideal for shops, garages, storage facilities, agricultural barns, and commercial spaces. You’ll have the freedom to design your interior exactly as you need it—whether you’re housing vehicles and heavy equipment, creating animal shelters, or planning flexible work areas.
Energy efficiency is another key benefit. The wider spacing between the structural columns allows for more continuous insulation within the exterior walls, reducing thermal bridging and helping your building maintain a comfortable temperature year-round. When properly insulated, pole barns and post-frame buildings can significantly lower heating and cooling costs, even in the harsh winters and humid summers common to Northern Minnesota and Northwestern Wisconsin.
With their combination of strength, flexibility, and efficiency, post-frame pole buildings offer a long-lasting and cost-effective solution for residential, agricultural, and commercial projects. Whether you need a custom garage, a large storage building, or a fully finished pole barn, this construction method provides the durability and design freedom to meet the Northland’s unique demands.
While post-frame pole buildings are our specialty, Boon Buildings also offers traditional stick-frame construction for customers in Duluth, MN, Superior, WI, and the surrounding Northland who prefer a more conventional approach.
Stick-frame buildings use a continuous foundation and closely spaced wall studs—similar to standard home construction. This method allows for multi-story designs, complex rooflines, and interior layouts that mimic residential or commercial spaces. It’s an excellent choice for projects where detailed architectural features, higher insulation ratings, or certain zoning requirements call for a conventional build.
Whether you’re looking for a custom pole barn, a post-frame shop, or a stick-built garage or storage building, we have the experience and craftsmanship to deliver a structure that meets your needs and withstands the Northland’s demanding climate.
FAQs
Are Post frame buildings cost-effective?
Post-fram buildings typically have lower material and labor costs compared to traditional stick-frame construction. The simplified foundation and framing system can reduce overall expenses while still offering a durable and reliable struture.
Are post frame buildings energy efficient?
Post-frame buildings often have better insulation options, helping to keep energy costs low. The continuous insulation between posts and framing can provide a more energy efficient building, ideal for residential applications.
can you construct post frame building faster than traditional stick built?
Post-frame construction allows for faster build times. The use of larger framing members and pre-engineered components can speed up the assembly process, so you can get your building completed more quickly.
Are post frame buildings versatile?
Our post-frame buildings can be customized to suit a wide range of uses, from agricultural and storage buildings to workshops and garage buildings. The open interior spaces provide flexibility for large, unobstructed areas with many options for modification. Additionally, we offer a variety of design options, with many styles and finishes to suit your personal preferences.
Are post frame buildings durable?
Post-frame buildings are known for their strength. The vertical posts are anchored deep into the ground, providing superior resistance to wind, snow, and other environmental factors. The design allows the structure to flex with the elements reducing the chance of damage.
Are post frame buildings low maintenance?
The materials we utilize such as treated wood and metal roofing, are designed to require less maintenance over time. Our buildings are resistant to common issues like rot, rust, and mold, reducing long-term upkeep.






