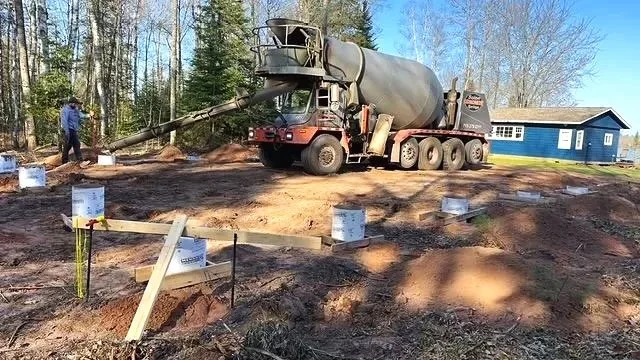At Boon Buildings, we provide full-service support to bring your project from the ground up, tailored to your needs and vision. Our team manages every stage, ensuring a smooth and seamless experience.
Our offerings include:
Design & Customization – Create a building that matches your needs and style.
Site Preparation – Land clearing and grading for proper drainage and a strong foundation.
Concrete Work – Piers, foundations, or full slabs, with options for insulation and heating.
Core Construction – Building the structural shell with precision and durability.
Finishing Touches – Interior and exterior details that complete your project.
Landscaping – Final grading, seeding, or decorative touches to leave your site clean and finished.
We'll handle every aspect of your project from start to finish.
-
how much does it cost?
The cost to build a post-frame building can vary widely based on factors such as size, materials, location, design, and additional features such as site preparation and concrete. Here is a general guideline:
Basic Post-Frame Building: A simple, no-frills post-frame building may cost around $15 to $25 per square foot for materials and construction.
Custom or Larger Buildings: For larger or more customized buildings, the cost can range from $30 to $50 per square foot or more, depending on the complexity of the design, finishes, and any additional features like insulation, windows, or specialized doors.
Site Preparation: Don’t forget about the cost of site preparation (clearing land, grading, etc.), which can add $1,000 to $5,000 or more, depending on the condition of the site.
For a more accurate estimate, reach out to us for a detailed estimate.
-
how long does it take?
The timeline for building a pole building typically ranges from 4 to 12 weeks, depending on several factors:
Size and Complexity: Smaller, simpler buildings (like a small garage or storage shed) can be completed in as little as 4 to 6 weeks, while larger, more complex buildings (such as commercial spaces or barns) may take 8 to 12 weeks or longer, especially if additional features are involved.
Weather Conditions: Weather can have a significant impact on the timeline, particularly during the site preparation phase. Poor weather, such as heavy rain or snow, may cause delays.
Material Availability: If materials are readily available, the construction process can proceed without much delay. However, if there are backorders or supply chain issues, it could add extra time to the build.
While it's important to have a general timeline, each project is unique, so it's best to work with us to set a realistic expectation based on your specific needs and conditions.
-
Where do we source our materials?
We take pride in sourcing our materials from locally owned operations. By supporting local businesses, we not only contribute to the economic growth of our community but also ensure that we're using high-quality, region-specific materials. Working with local suppliers allows for quicker turnaround times, better customer service, and the opportunity to build strong, lasting relationships with trusted partners. It’s our way of staying connected to the community while delivering the best results for our clients.
You have the flexibility to choose from one of our trusted manufacturers, or if you prefer, you can source your own materials. We work closely with reputable local suppliers to ensure high-quality products, but we understand that some clients may have specific preferences or connections. Whatever your choice, we’re committed to supporting you every step of the way to ensure your project meets your expectations.



